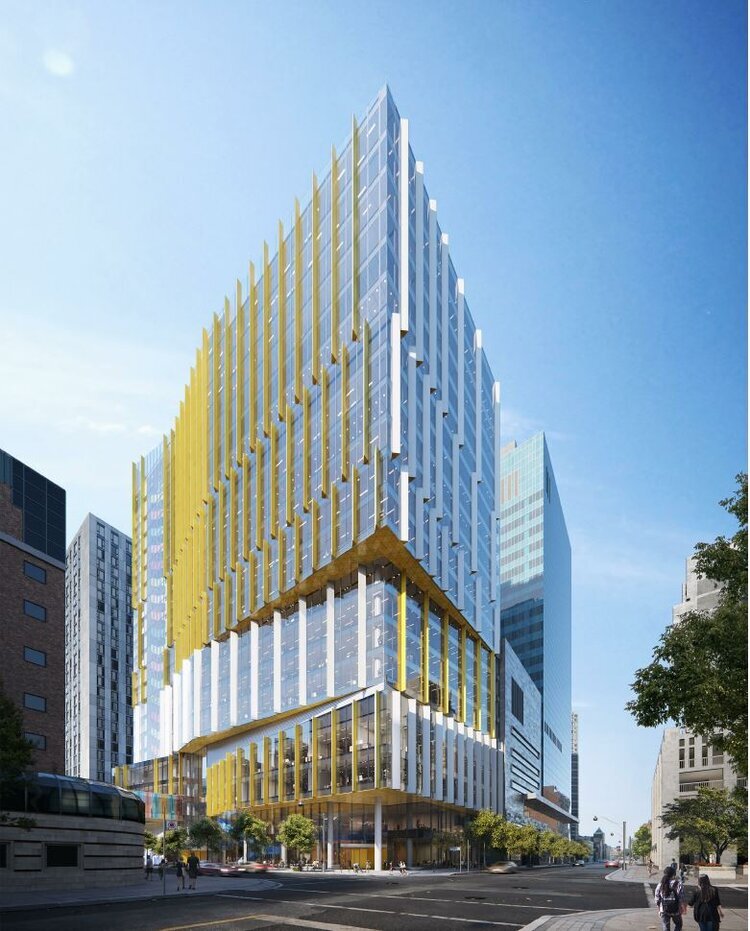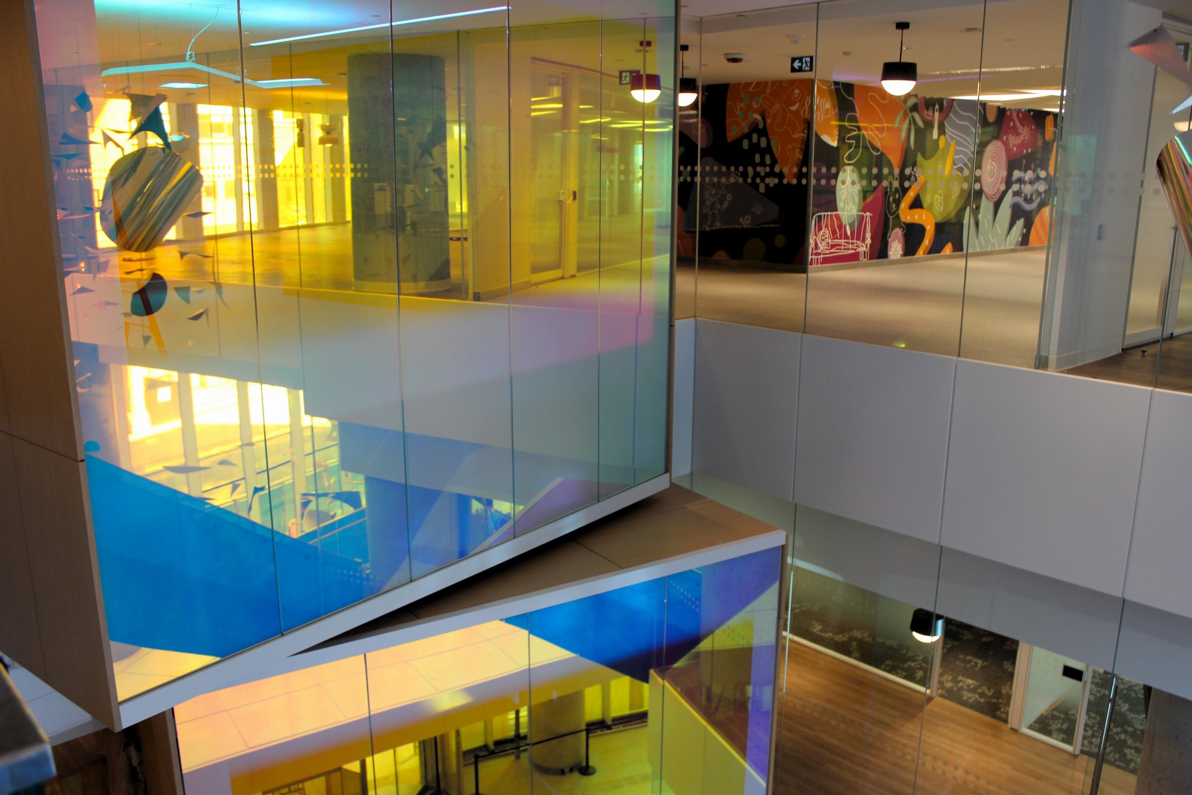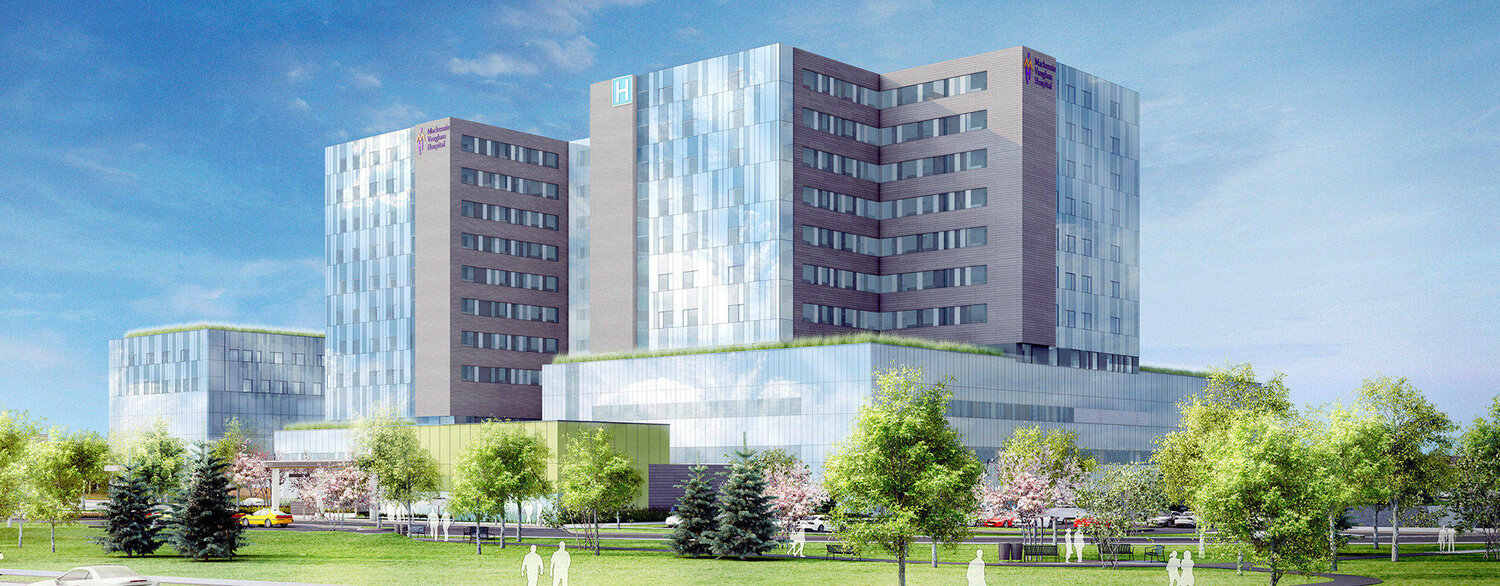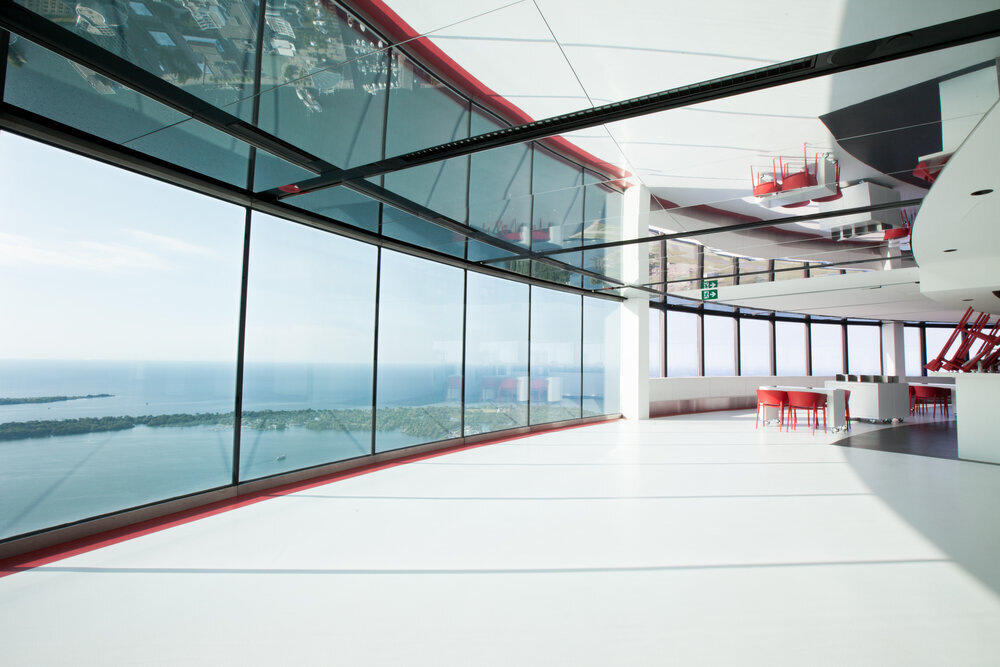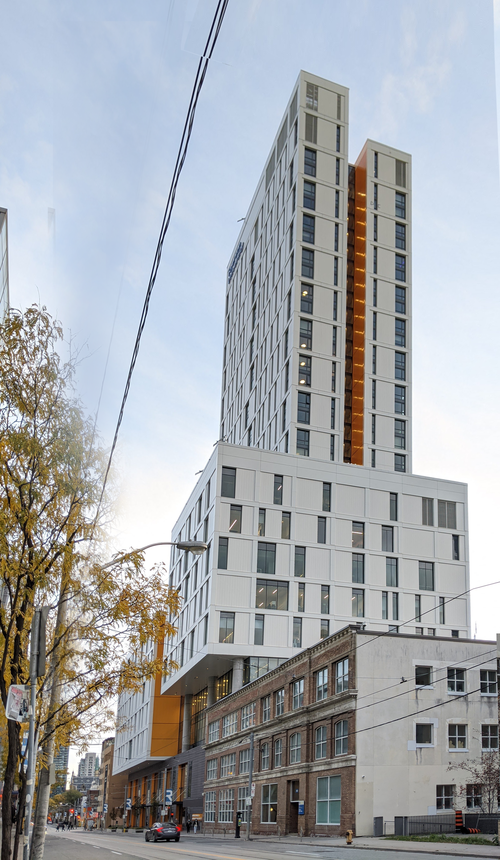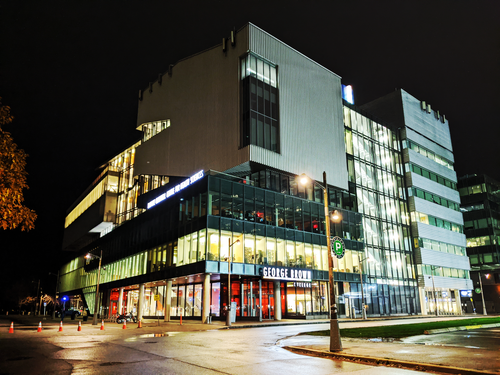SickKids Patient Support Center
• Custom structural glass wall with steel fins at podium
• Exterior podium curtain wall
• Entrance vestibules
• Revolving / sliding / all glass doors
Location: Toronto, ON
Client: The Hospital for Sick Children
Sectors: Commercial, Healthcare, Office
Architect: B+H Architects
General Contractor: PCL
Completion: Fall 2023

